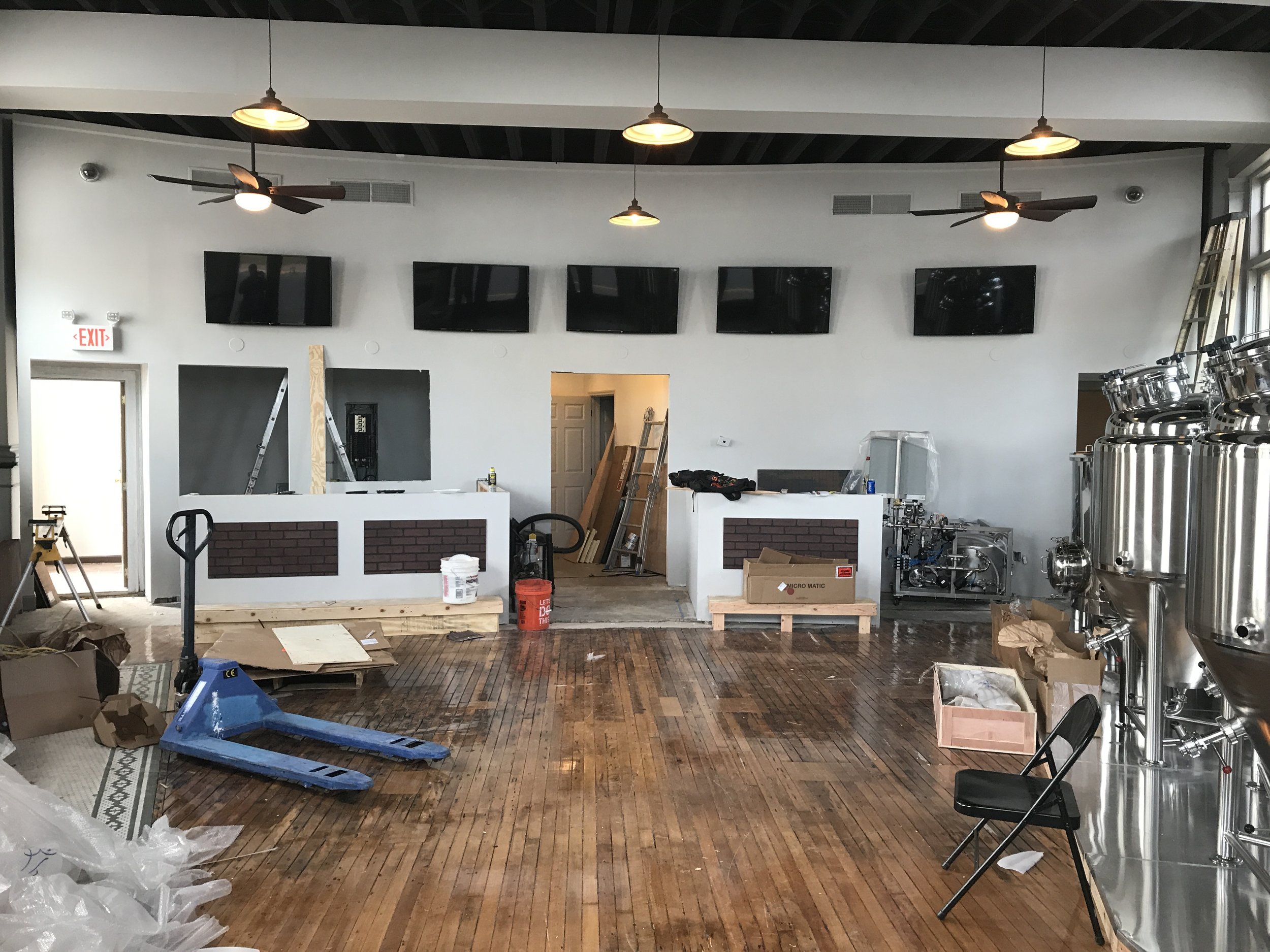1
2
3
4
5
6
7
8
9
10
11
12
13
14
15
16
17
18


















13th Child Brewery
Existing Exterior
13th Child Brewery
Existing Interior
13th Child Brewery
Existing Interior
13th Child Brewery
Rendering of Brewery
13th Child Brewery
Existing floor after removal of existing concrete topping slab
13th Child Brewery
Existing wood flooring refinished
13th Child Brewery
Sign and awning installed
13th Child Brewery
Tasting room bar framing
13th Child Brewery
Brewery equipment platform
13th Child Brewery
Cooler under construction in basement
13th Child Brewery
Tasting room progress
13th Child Brewery
Tasting room progress
13th Child Brewery
Tasting room progress
13th Child Brewery
Tasting room progress